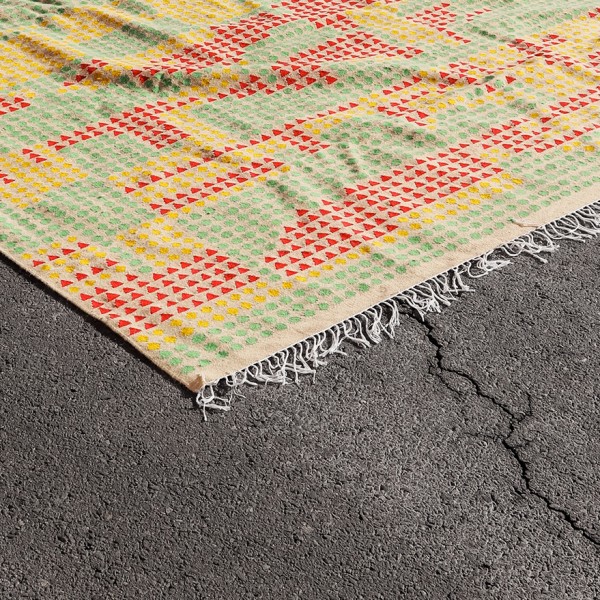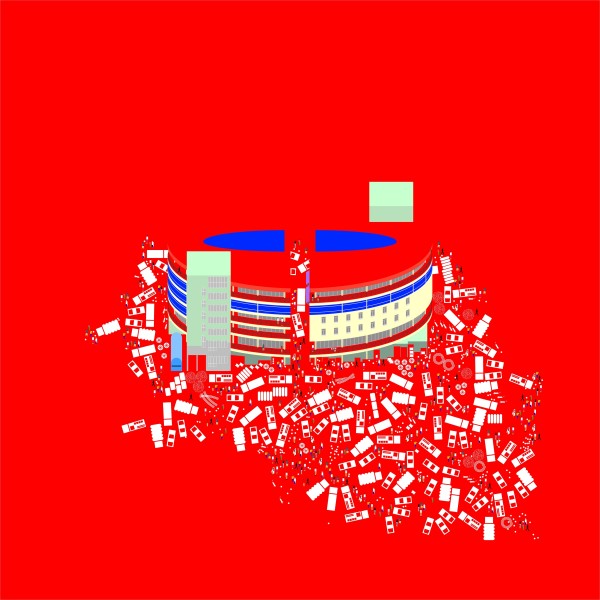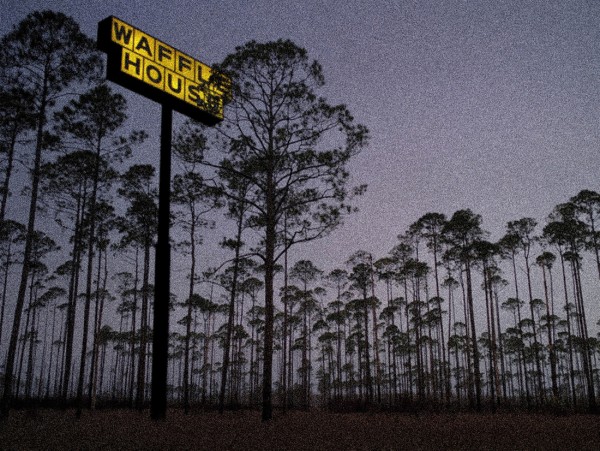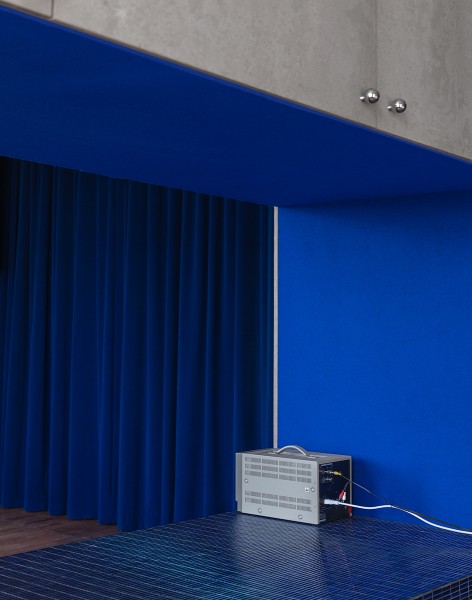An apartment building in Addis Ababa, Ethiopia.
አዲስ አበባ፣ ኢትዮጵያ ውስጥ የሚገኝ አፓርትመንት ሕንፃ።
Type: Multi-Family Residential. Location: Addis Ababa, Ethiopia. Year: 2019—Ongoing. Area: 4000 Sq m. Team: Jen Wood, Emanuel Admassu, Giacomo Sartorelli Local Architect: Yema Architecture.
ዓይነት: ባለብዙ ቤተሰብ መኖሪያ። ቦታ - አዲስ አበባ ፣ ኢትዮጵያ። ዓመት: በግንባታ ላይ. አካባቢ አራት ሺህ ካሬ ሜትር ቡድን: ጄን ዉድ ፣ አማኑኤል አድማሱ ፣ ዣያኮ ሳርቶሬሊ የአካባቢ አርክቴክት ዬማ አርክቴክቸር።
Type: Multi-Family Residential. Location: Addis Ababa, Ethiopia. Year: 2019—Ongoing. Area: 4000 Sq m. Team: Jen Wood, Emanuel Admassu, Giacomo Sartorelli Local Architect: Yema Architecture.
ዓይነት: ባለብዙ ቤተሰብ መኖሪያ። ቦታ - አዲስ አበባ ፣ ኢትዮጵያ። ዓመት: በግንባታ ላይ. አካባቢ አራት ሺህ ካሬ ሜትር ቡድን: ጄን ዉድ ፣ አማኑኤል አድማሱ ፣ ዣያኮ ሳርቶሬሊ የአካባቢ አርክቴክት ዬማ አርክቴክቸር።















