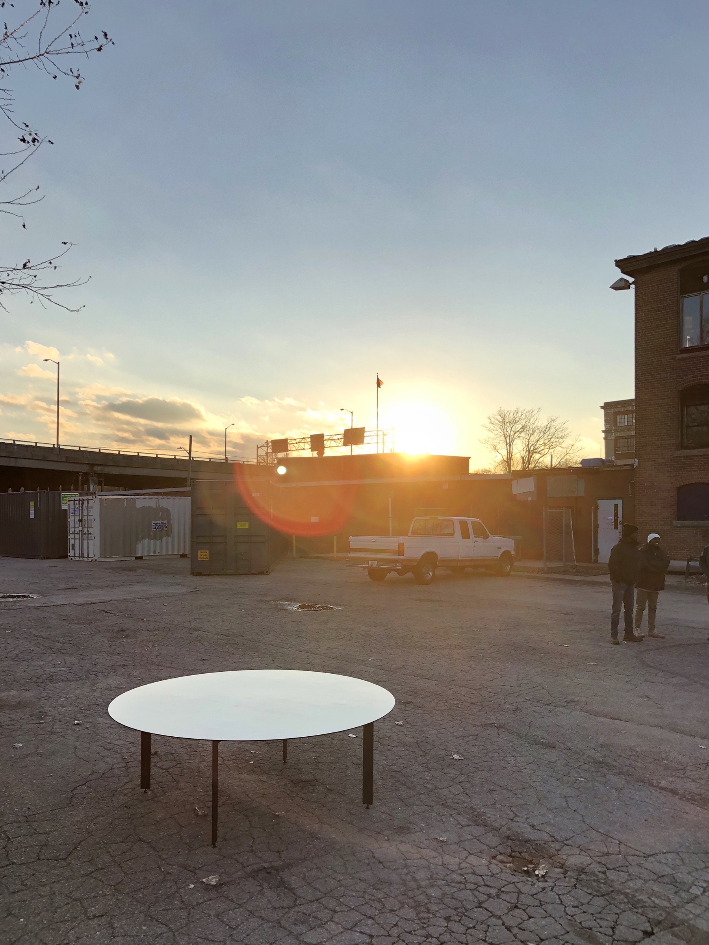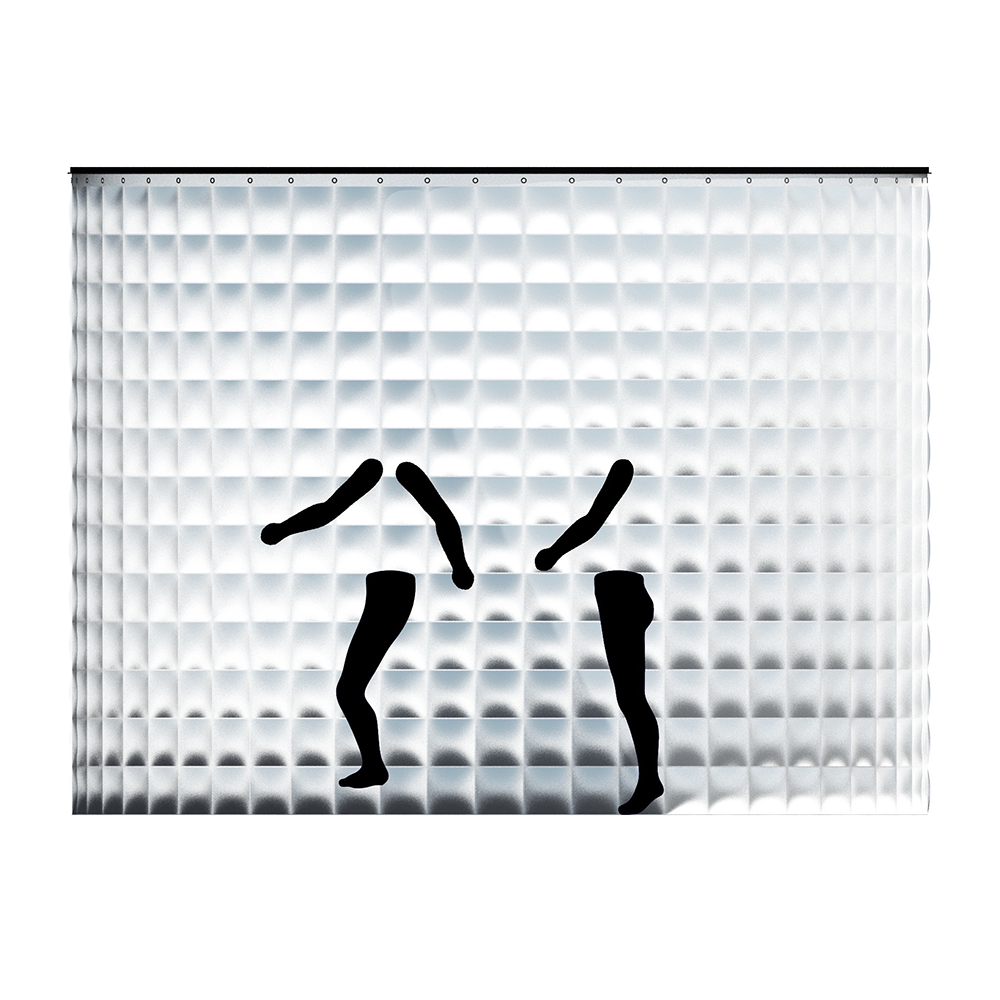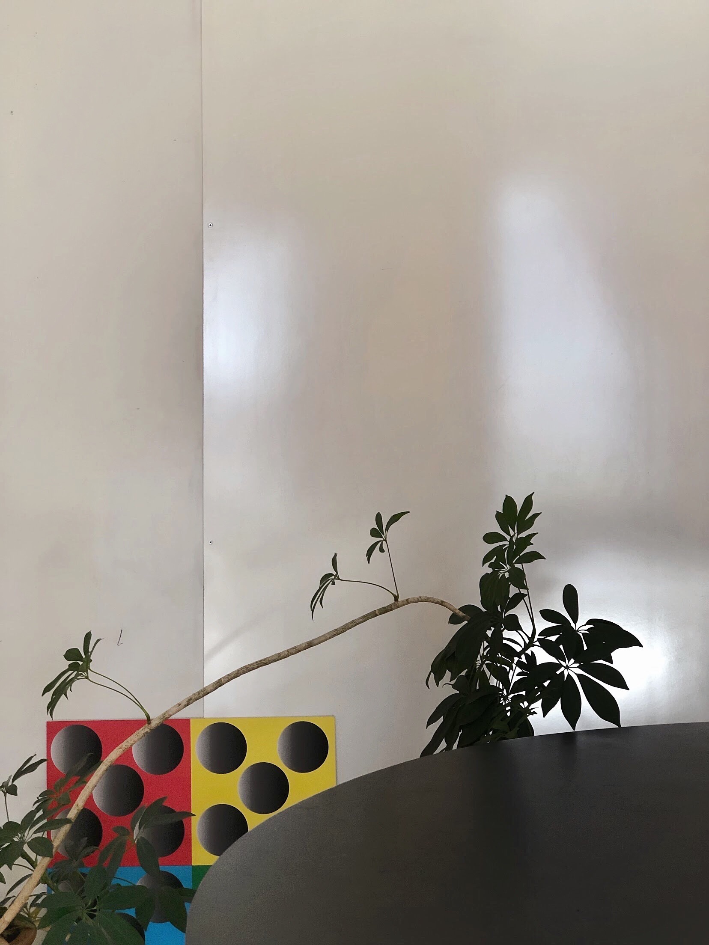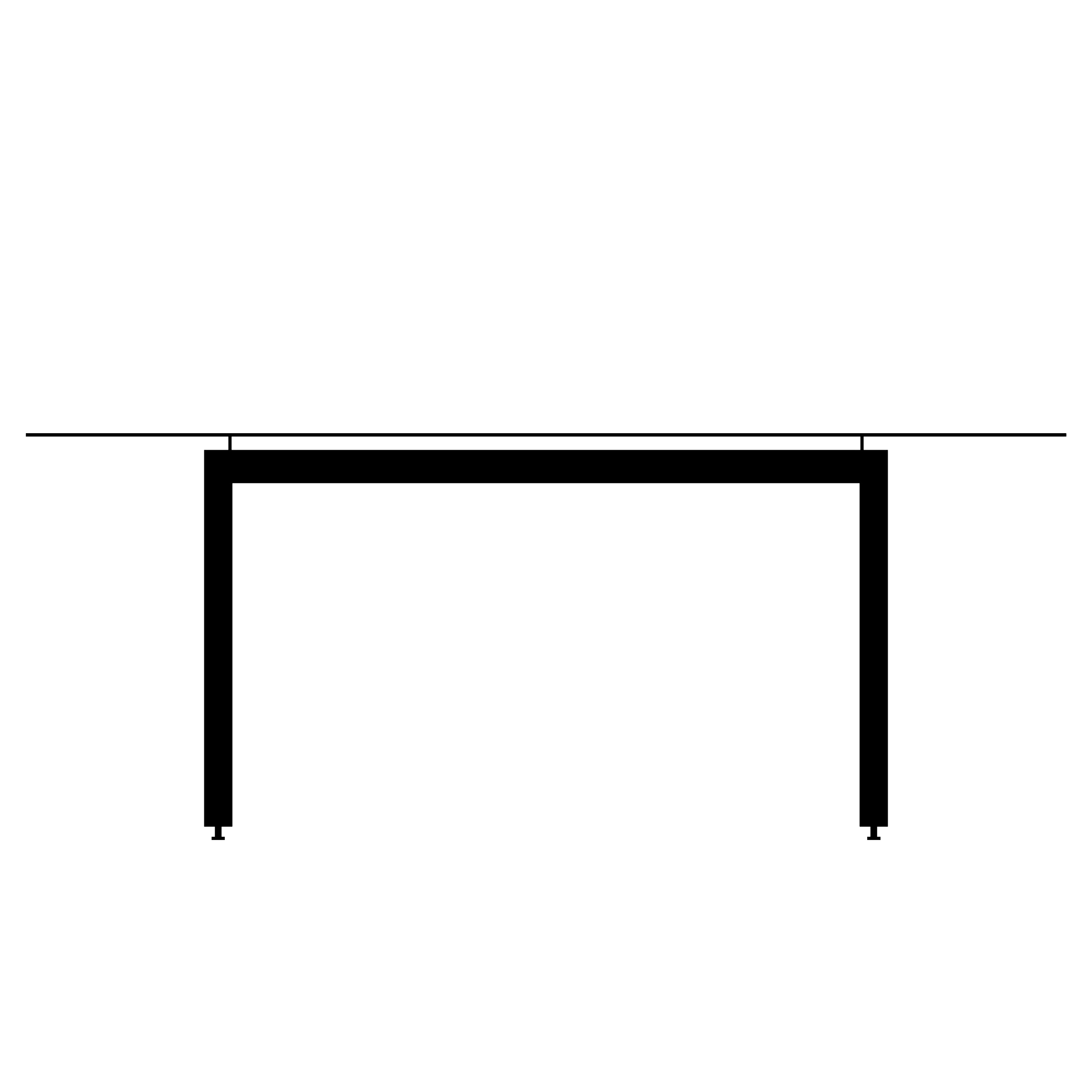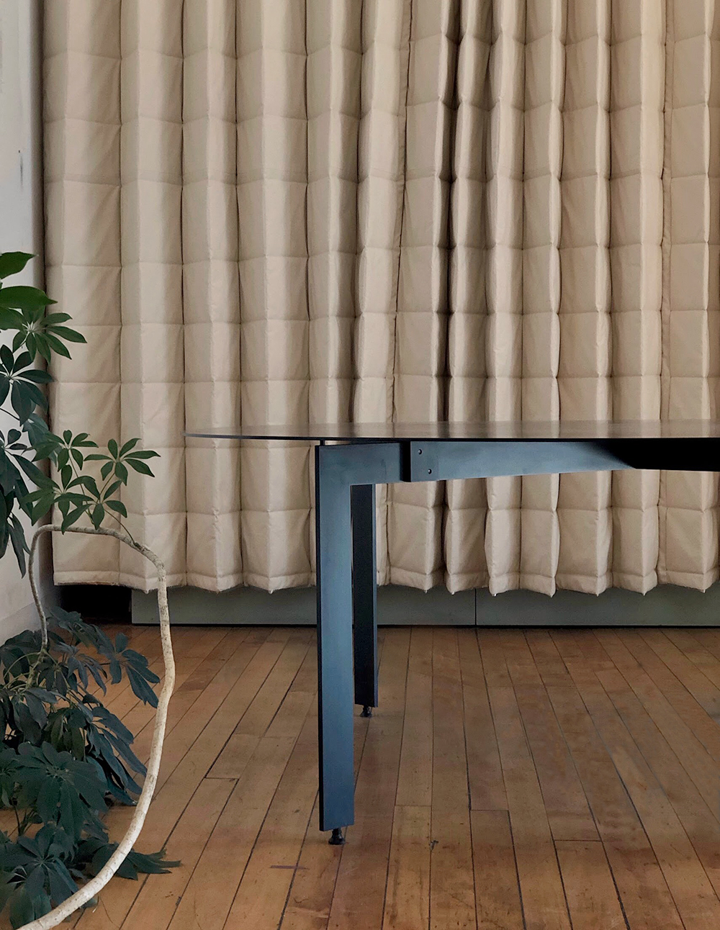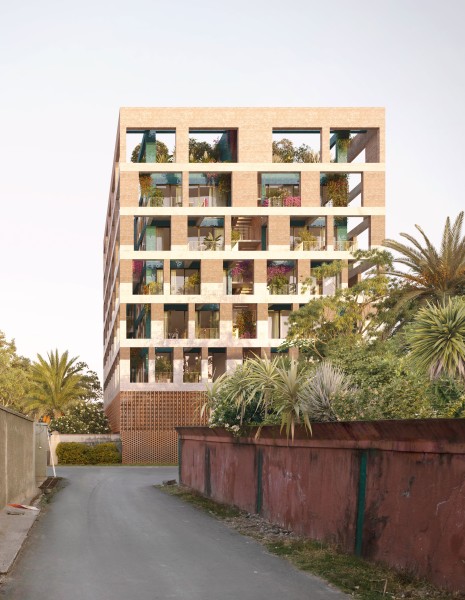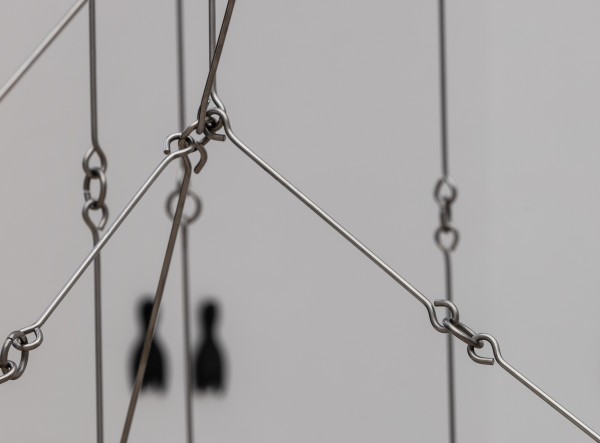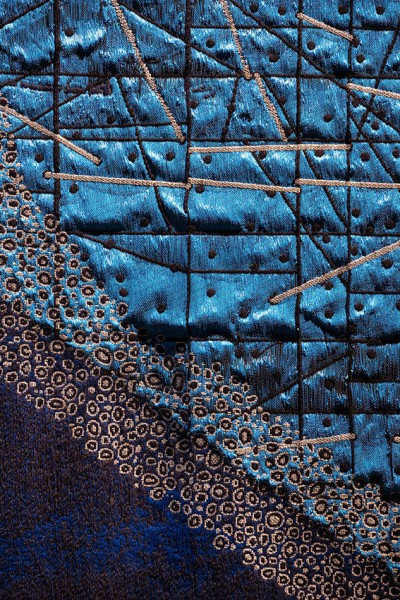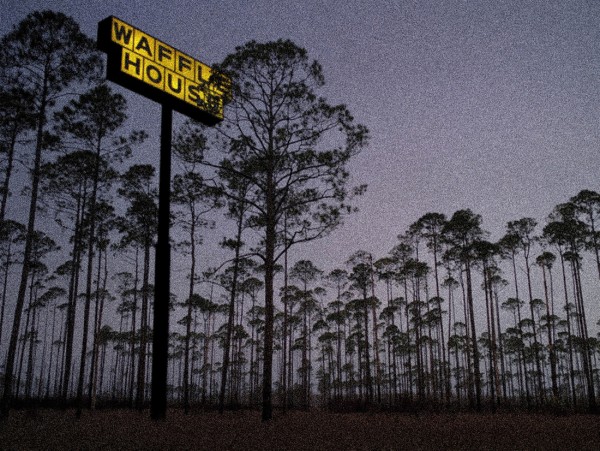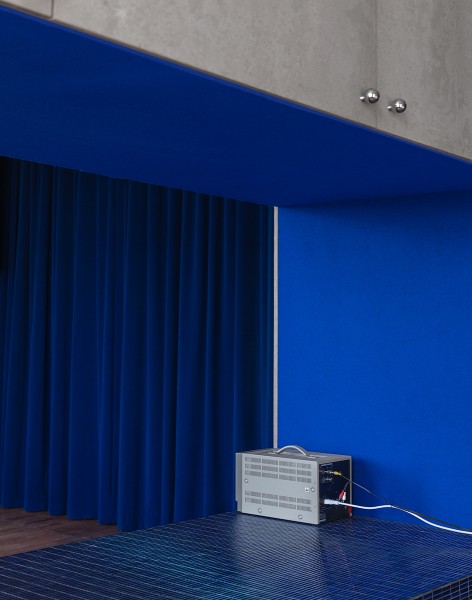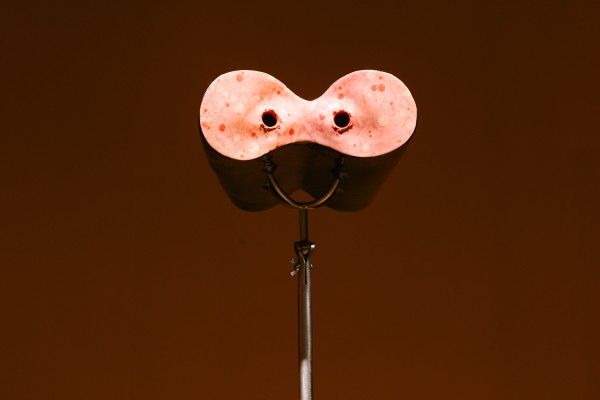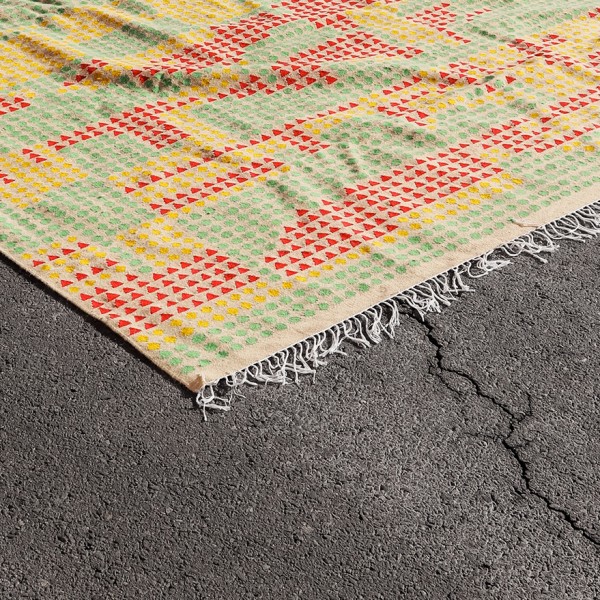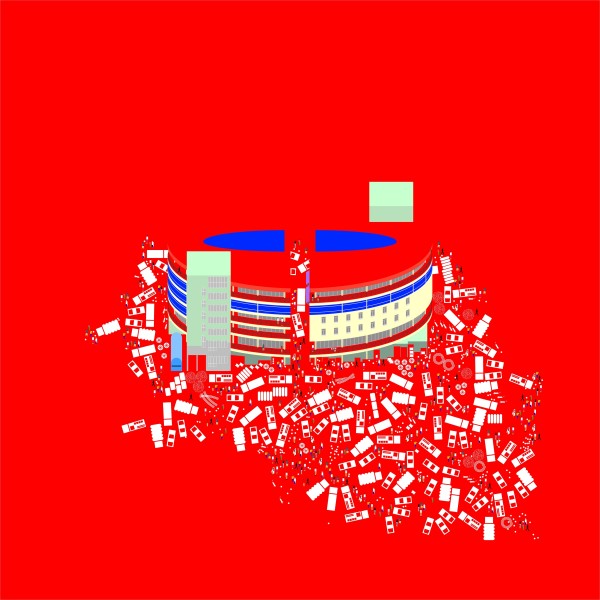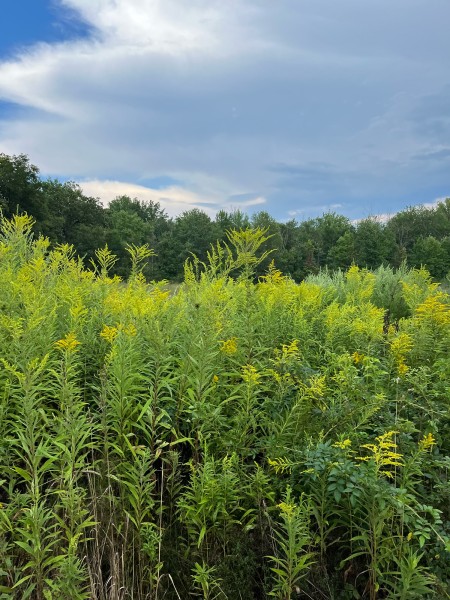A table and a curtain for a collaborative workspace.
ለትብብር የስራ ቦታ ጠረጴዛ እና መጋረጃ.
Type: Office Renovation. Location: Providence, Rhode Island. Year: 2019. Team: Jen Wood, Emanuel Admassu. Metalwork: Nine & Two Thirds. Quilting: Priscilla Carrion. Interior Photography: Ryan Lopes.
ዓይነት: የቢሮ እድሳት ቦታ: ፕሮቪደንስ ፣ ሮድ አይላንድ ዓመት: 2019 ቡድን ፦ ጄን ዉድ ፣ አማኑኤል አድማሱ የብረታ ብረት ሥራ - ዘጠኝ እና ሁለት ሦስተኛ ግንባታ - ፕሪሲላ ካሪዮን የውስጥ ፎቶግራፍ - ራያን ሎፔስ
Type: Office Renovation. Location: Providence, Rhode Island. Year: 2019. Team: Jen Wood, Emanuel Admassu. Metalwork: Nine & Two Thirds. Quilting: Priscilla Carrion. Interior Photography: Ryan Lopes.
ዓይነት: የቢሮ እድሳት ቦታ: ፕሮቪደንስ ፣ ሮድ አይላንድ ዓመት: 2019 ቡድን ፦ ጄን ዉድ ፣ አማኑኤል አድማሱ የብረታ ብረት ሥራ - ዘጠኝ እና ሁለት ሦስተኛ ግንባታ - ፕሪሲላ ካሪዮን የውስጥ ፎቶግራፍ - ራያን ሎፔስ



